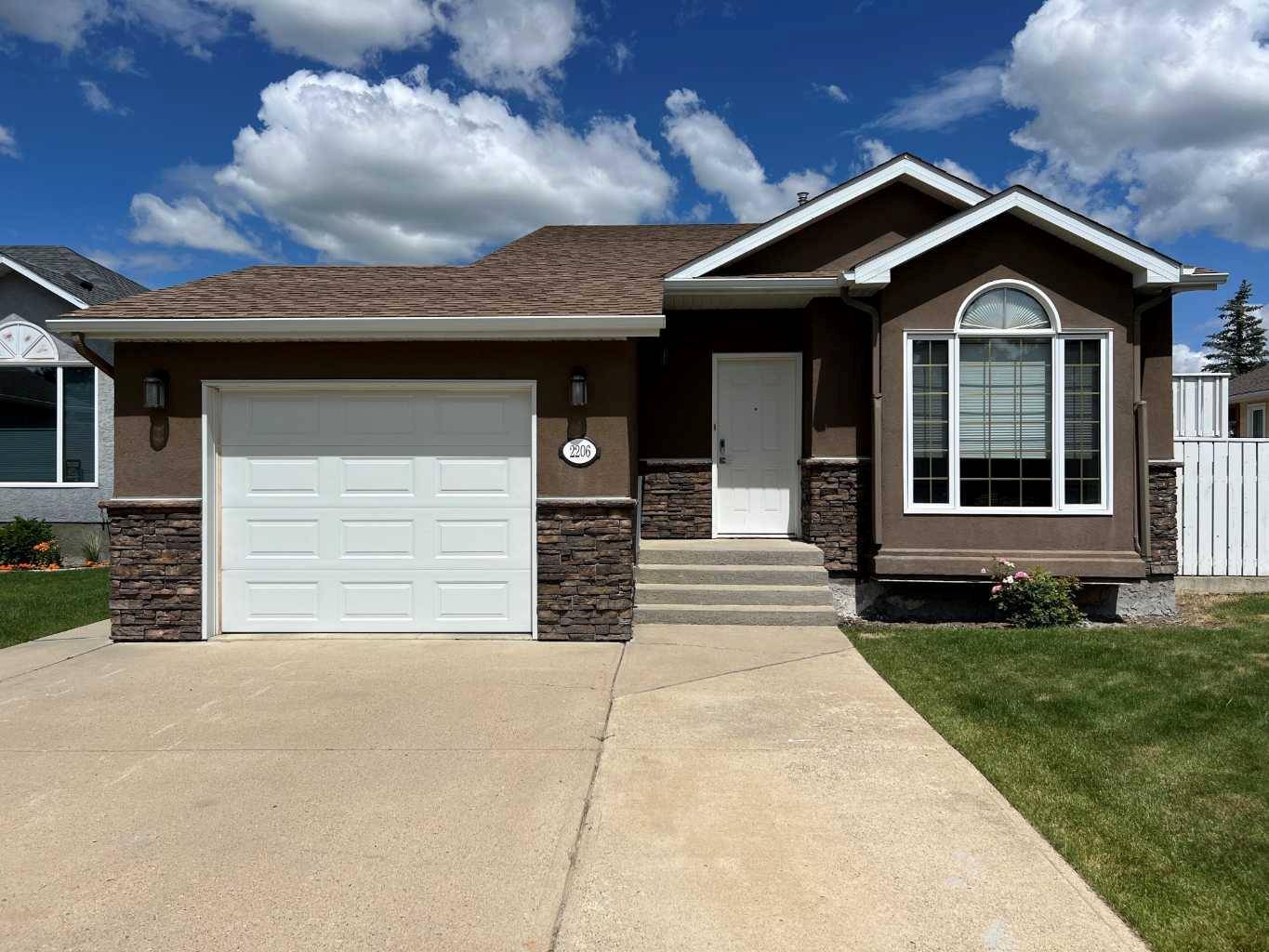2206 17A AVE Coaldale, AB T1M 1K3
OPEN HOUSE
Sat Jul 19, 9:00am - 9:00pm
UPDATED:
Key Details
Property Type Single Family Home
Sub Type Detached
Listing Status Active
Purchase Type For Sale
Square Footage 971 sqft
Price per Sqft $447
MLS® Listing ID A2240835
Style Bi-Level
Bedrooms 4
Full Baths 2
Year Built 1993
Lot Size 6,401 Sqft
Acres 0.15
Property Sub-Type Detached
Property Description
Location
Province AB
County Lethbridge County
Zoning R1A
Direction S
Rooms
Basement Finished, Full
Interior
Interior Features Ceiling Fan(s), Vaulted Ceiling(s), Vinyl Windows
Heating Forced Air, Natural Gas
Cooling Central Air
Flooring Carpet, Vinyl Plank
Inclusions S/S Fridge, S/S Stove, S/S Hood Fan, S/S Dishwasher, Shed (with vinyl siding), Garage Door Opener, Garage Work Bench, Underground Sprinklers and Control unit, Dining room Ceiling Fan, Window Coverings.
Appliance Dishwasher, Electric Stove, Garage Control(s), Refrigerator
Laundry In Basement
Exterior
Exterior Feature Private Yard
Parking Features Concrete Driveway, Single Garage Attached
Garage Spaces 1.0
Fence Fenced
Community Features Park, Playground, Schools Nearby, Shopping Nearby, Sidewalks, Street Lights, Walking/Bike Paths
Roof Type Asphalt Shingle
Porch Deck
Lot Frontage 55.78
Total Parking Spaces 3
Building
Lot Description Back Yard
Dwelling Type House
Foundation Wood
Architectural Style Bi-Level
Level or Stories Bi-Level
Structure Type Concrete,Stucco,Wood Frame
Others
Restrictions None Known
Tax ID 56506866

