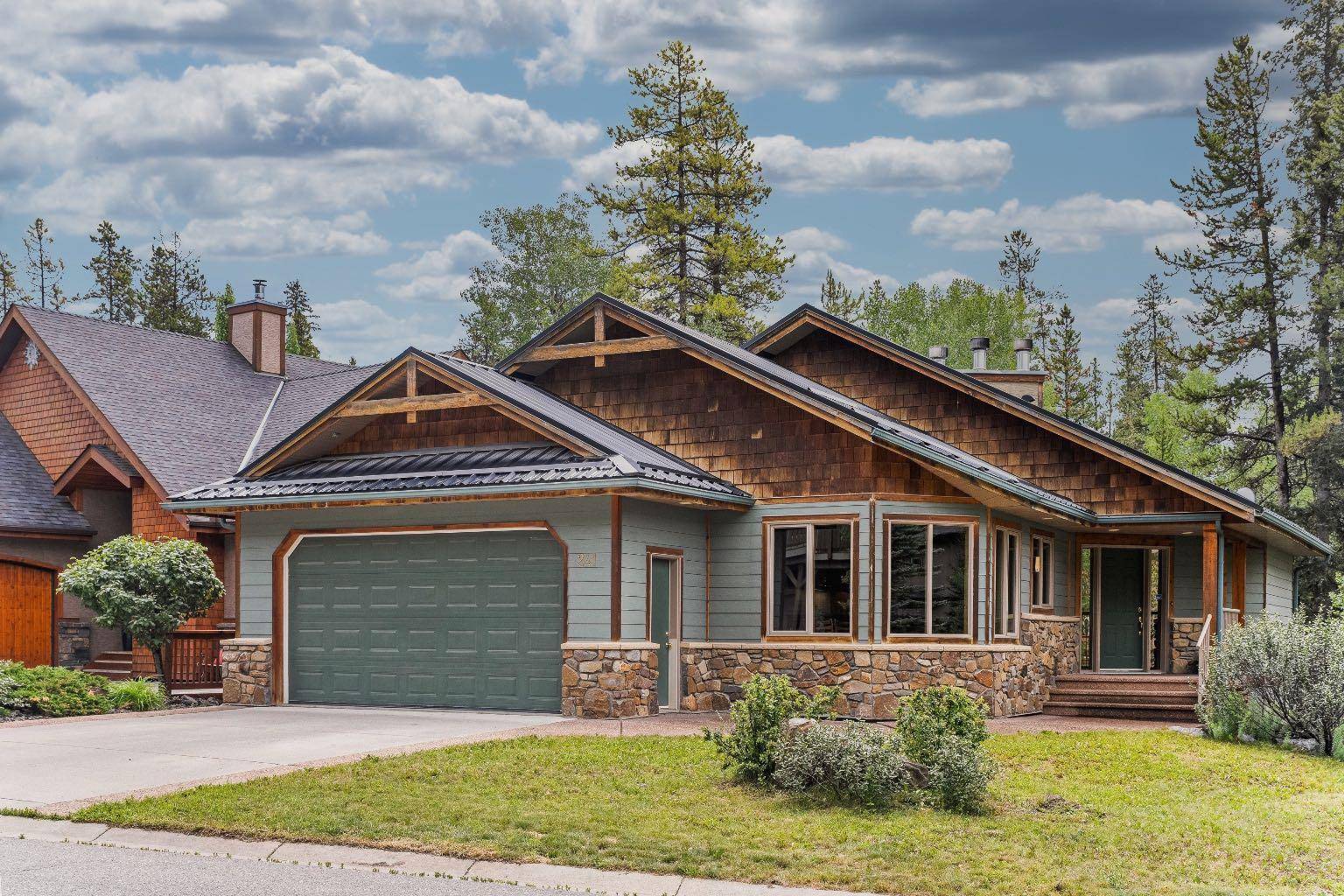241 Eagle Terrace RD Canmore, AB T1W 3C7
OPEN HOUSE
Sun Jul 20, 1:00pm - 4:00pm
UPDATED:
Key Details
Property Type Single Family Home
Sub Type Detached
Listing Status Active
Purchase Type For Sale
Square Footage 1,925 sqft
Price per Sqft $1,025
Subdivision Eagle Terrace
MLS® Listing ID A2240554
Style Bungalow
Bedrooms 5
Full Baths 4
Half Baths 1
Year Built 2000
Lot Size 6,897 Sqft
Acres 0.16
Property Sub-Type Detached
Property Description
Designed to embrace single-level living while offering room for extended family and guests, the main floor flows effortlessly between its three bedrooms and generous entertaining spaces. Anchoring the great room is a wood-burning stone fireplace—one of three throughout the home—that sets the tone for warmth and intimacy. The primary suite is a true retreat, complete with its own fireplace and views into the forested backdrop beyond.
The lower walkout level—partially finished yet brimming with potential—offers two additional bedrooms, each with its own bathroom, as well as a spacious family room with provisions for a second kitchen or wet bar Beneath the garage, a structurally engineered slab conceals a bonus room—perfectly suited for a private gym, artist's studio, or immersive media lounge. An oversized storage room with exterior access ensures gear and equipment are always at hand for mountain adventure.
A new metal roof, timeless design elements, and abundant natural light elevate the home's enduring value. Rarely does a true walkout bungalow become available in Canmore—rarer still one that so gracefully integrates the convenience of town access with the serenity of a forested retreat.
With five bedrooms and flexible gathering areas across two levels, this is a home designed for vibrant family life, weekend gatherings, or adult children returning to recharge. Just steps from trailheads and nestled within a neighbourhood celebrated for its sunshine and views, 241 Eagle Terrace Road is an invitation to live in rhythm with the Rockies—comfortably, beautifully, and boldly.
Location
Province AB
County Bighorn No. 8, M.d. Of
Zoning R1A
Direction N
Rooms
Basement Full, Partially Finished, Walk-Out To Grade
Interior
Interior Features Ceiling Fan(s), Double Vanity, Separate Entrance, Soaking Tub, Vaulted Ceiling(s), Walk-In Closet(s)
Heating Forced Air
Cooling None
Flooring Carpet, Other, Wood
Fireplaces Number 3
Fireplaces Type Basement, Living Room, Mantle, Primary Bedroom, Stone, Wood Burning
Inclusions None
Appliance Dishwasher, Garage Control(s), Oven, Range, Refrigerator, Washer/Dryer, Washer/Dryer Stacked, Window Coverings
Laundry Laundry Room
Exterior
Exterior Feature Balcony, Private Yard
Parking Features Double Garage Attached, Driveway, Garage Faces Front
Garage Spaces 1.0
Fence None
Community Features Schools Nearby, Sidewalks, Street Lights, Walking/Bike Paths
Roof Type Metal
Porch Balcony(s)
Lot Frontage 57.0
Total Parking Spaces 4
Building
Lot Description Gentle Sloping, Lawn, No Neighbours Behind, Private, Views
Dwelling Type House
Foundation Poured Concrete
Architectural Style Bungalow
Level or Stories Two
Structure Type Stone,Wood Frame,Wood Siding
Others
Restrictions Short Term Rentals Not Allowed
Tax ID 103093466
Virtual Tour https://unbranded.youriguide.com/241_eagle_terrace_rd_canmore_ab/



