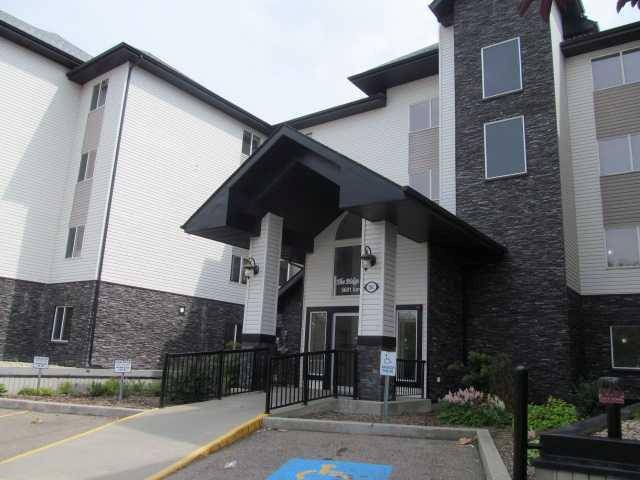5601 KERRY WOOD DR #405 Red Deer, AB T4N 4X3
UPDATED:
Key Details
Property Type Condo
Sub Type Apartment
Listing Status Active
Purchase Type For Sale
Square Footage 959 sqft
Price per Sqft $310
Subdivision Riverside Meadows
MLS® Listing ID A2240137
Style Apartment-Single Level Unit
Bedrooms 2
Full Baths 2
Condo Fees $463/mo
Year Built 2008
Property Sub-Type Apartment
Property Description
Location
Province AB
County Red Deer
Zoning R-H
Direction NE
Interior
Interior Features Ceiling Fan(s), Elevator, Jetted Tub, Soaking Tub, Vinyl Windows
Heating Baseboard, Fireplace(s)
Cooling None
Flooring Carpet, Linoleum
Fireplaces Number 1
Fireplaces Type Gas
Inclusions NONE
Appliance Dishwasher, Refrigerator, Stove(s), Washer/Dryer
Laundry In Unit
Exterior
Exterior Feature Balcony, Courtyard, Playground
Parking Features Off Street, Parkade, Stall, Underground
Community Features Park, Playground, Schools Nearby, Shopping Nearby
Amenities Available Elevator(s), Park, Parking, Playground, Snow Removal, Trash, Visitor Parking
Porch Balcony(s)
Exposure NE
Total Parking Spaces 1
Building
Dwelling Type Low Rise (2-4 stories)
Story 4
Architectural Style Apartment-Single Level Unit
Level or Stories Single Level Unit
Structure Type Vinyl Siding,Wood Frame
Others
HOA Fee Include Common Area Maintenance,Heat,Interior Maintenance,Maintenance Grounds,Parking,Professional Management,Reserve Fund Contributions,Sewer,Snow Removal,Trash
Restrictions Pet Restrictions or Board approval Required
Tax ID 102696541
Pets Allowed Restrictions



