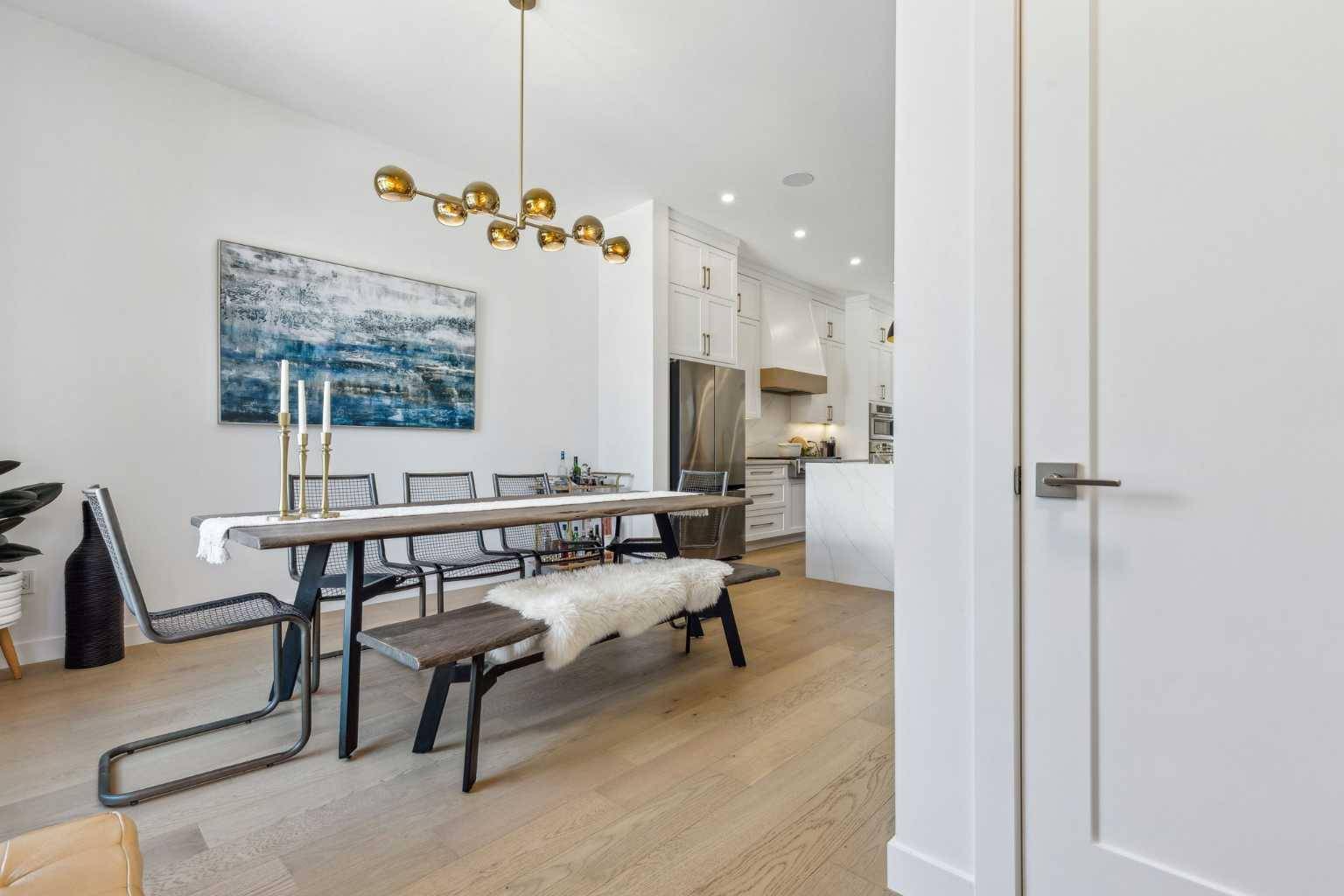2035 Westmount RD Northwest Calgary, AB T2N3N1
UPDATED:
Key Details
Property Type Single Family Home
Sub Type Detached
Listing Status Active
Purchase Type For Sale
Square Footage 1,731 sqft
Price per Sqft $745
Subdivision West Hillhurst
MLS® Listing ID A2239480
Style 2 Storey
Bedrooms 4
Full Baths 3
Half Baths 1
Year Built 2023
Lot Size 2,680 Sqft
Acres 0.06
Property Sub-Type Detached
Property Description
Step inside and be greeted by an airy open-concept main floor wrapped in natural light, with wide-plank hardwood flooring flowing seamlessly throughout the entire home — no carpet, just clean, modern lines. The heart of the home is the chef-inspired kitchen, showcasing upgraded professional-grade appliances, including a 6-burner gas range, integrated refrigerator, built-in wall oven, and an oversized quartz island ideal for entertaining. Custom flat-panel cabinetry and designer lighting elevate the ambiance, while a walk-through pantry adds convenience and style.
The living area features a sleek gas fireplace framed by built-in shelving, and opens to a dining space that comfortably hosts large gatherings. Large sliding doors connect you to a private, low-maintenance backyard with synthetic turf, minimalist landscaping, and a spacious deck — the perfect space to unwind or entertain without the hassle of upkeep.
Upstairs, the primary retreat is a sanctuary of calm, featuring vaulted ceilings, a walk-in closet with built-in organizers, and a spa-like ensuite with double vanity, heated tile floors, oversized glass shower, and a deep soaker tub. Two additional generously sized bedrooms, a full bathroom, and a convenient laundry room complete the upper level.
The fully developed basement offers versatile living space with high ceilings, a spacious rec/media room, a guest bedroom, full bathroom, and ample storage. Additional upgrades include A/C, smart home wiring, custom window coverings, and a double detached garage.
This home is the perfect blend of modern elegance and low-maintenance living in one of Calgary's finest neighborhoods. Discover the lifestyle you deserve in West Hillhurst.
Location
Province AB
County Calgary
Area Cal Zone Cc
Zoning R-CG
Direction N
Rooms
Basement Finished, Full
Interior
Interior Features Breakfast Bar, Built-in Features, Closet Organizers, Double Vanity, Open Floorplan, Quartz Counters, Soaking Tub, Steam Room, Stone Counters, Vinyl Windows, Walk-In Closet(s), WaterSense Fixture(s)
Heating Fireplace(s), Forced Air, Natural Gas
Cooling Central Air
Flooring Carpet, Ceramic Tile, Hardwood
Fireplaces Number 1
Fireplaces Type Family Room, Gas, Mantle
Inclusions Hood-fan
Appliance Bar Fridge, Built-In Electric Range, Built-In Gas Range, Built-In Oven, Central Air Conditioner, Convection Oven, Dishwasher, Garage Control(s), Humidifier
Laundry Laundry Room, Upper Level
Exterior
Exterior Feature BBQ gas line, Private Yard
Parking Features Double Garage Detached
Garage Spaces 2.0
Fence Fenced
Community Features Park, Playground, Schools Nearby, Shopping Nearby, Walking/Bike Paths
Roof Type Asphalt Shingle
Porch Patio, Rear Porch
Lot Frontage 25.0
Total Parking Spaces 2
Building
Lot Description Back Lane, Back Yard, Flag Lot, Landscaped, Low Maintenance Landscape, Many Trees
Dwelling Type House
Foundation Pillar/Post/Pier, Poured Concrete
Architectural Style 2 Storey
Level or Stories Two
Structure Type Brick,Composite Siding,Concrete
New Construction Yes
Others
Restrictions None Known
Tax ID 101745266
Virtual Tour https://media.sonavisual.com/videos/0197dbef-7b7c-7193-8ea1-3510ab6c8e50



