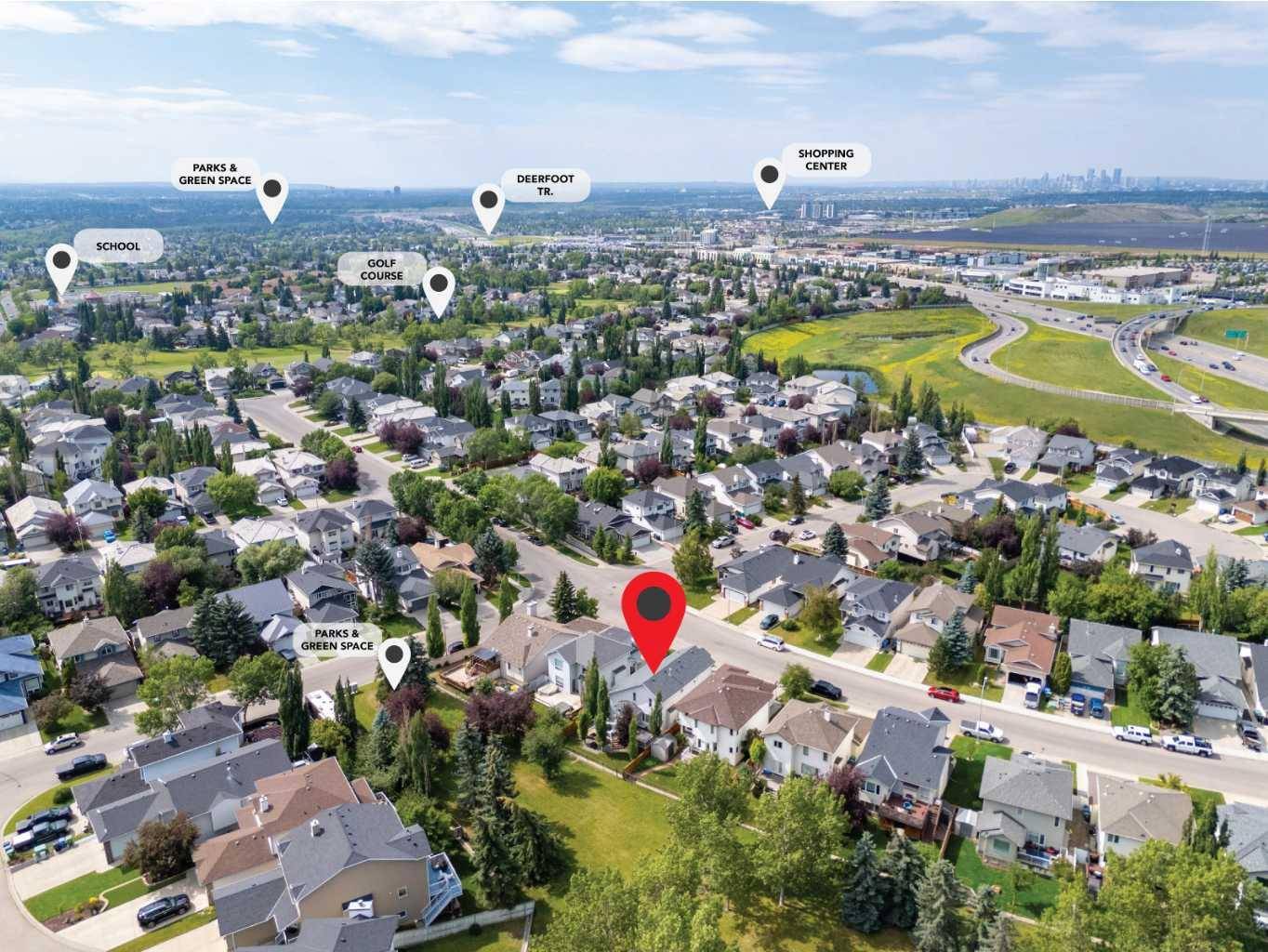13 Douglas Ridge Close Southeast Calgary, AB t2z2m4
UPDATED:
Key Details
Property Type Single Family Home
Sub Type Detached
Listing Status Active
Purchase Type For Sale
Square Footage 1,765 sqft
Price per Sqft $424
Subdivision Douglasdale/Glen
MLS® Listing ID A2238318
Style 2 Storey
Bedrooms 5
Full Baths 3
Half Baths 1
Year Built 1993
Lot Size 4,273 Sqft
Acres 0.1
Property Sub-Type Detached
Property Description
Step inside to soaring vaulted ceilings and durable laminate flooring throughout the main level. The open-concept kitchen, dining, and family room layout is ideal for everyday living and entertaining. The kitchen features granite countertops, stainless steel appliances, maple cabinetry, and a cozy breakfast nook with direct access to the south-facing backyard and large deck with Hot tub—perfect for sunny morning coffee or evening dips.
Upstairs, you'll find a spacious primary bedroom retreat with a 4-piece ensuite, including a deep soaker tub for relaxing after a long day. Two additional generously sized bedrooms and a full 4-piece bath complete the upper level, with an open landing that offers a beautiful view down to the main floor.
The fully finished basement adds even more space, with two additional bedrooms, a 3-piece bathroom, and a large theatre or recreation room—perfect for movie nights, game days, or a play area for kids.
The private, sun-filled south-facing backyard is a true highlight, featuring a large deck, stone patio, mature trees, and direct access to green space and a walking path.
Located close to schools, public transportation, shopping, and all the amenities your family needs, this home offers the perfect blend of comfort, space, and location. Don't miss your chance to own this Douglasdale gem!
Location
Province AB
County Calgary
Area Cal Zone Se
Zoning R-CG
Direction N
Rooms
Basement Finished, Full
Interior
Interior Features Central Vacuum, Granite Counters, Kitchen Island, Pantry, Tankless Hot Water, Vaulted Ceiling(s), Vinyl Windows, Walk-In Closet(s)
Heating Fireplace Insert, Forced Air, Humidity Control, Natural Gas
Cooling Central Air
Flooring Carpet, Ceramic Tile, Laminate
Fireplaces Number 1
Fireplaces Type Gas, Insert, Living Room, Tile
Inclusions hot tub
Appliance Dishwasher, Garage Control(s), Humidifier, Microwave, Refrigerator, Stove(s), Tankless Water Heater, Washer/Dryer, Window Coverings
Laundry In Basement
Exterior
Exterior Feature Garden, Private Yard
Parking Features Double Garage Attached, Driveway
Garage Spaces 2.0
Fence Fenced
Community Features Golf, Playground, Schools Nearby, Shopping Nearby, Sidewalks
Roof Type Asphalt Shingle
Porch Deck
Lot Frontage 37.21
Exposure N
Total Parking Spaces 4
Building
Lot Description Back Yard, Backs on to Park/Green Space, Front Yard, Garden, Lawn, No Neighbours Behind
Dwelling Type House
Foundation Poured Concrete
Architectural Style 2 Storey
Level or Stories Two
Structure Type Vinyl Siding,Wood Frame
Others
Restrictions Utility Right Of Way
Tax ID 101160008



