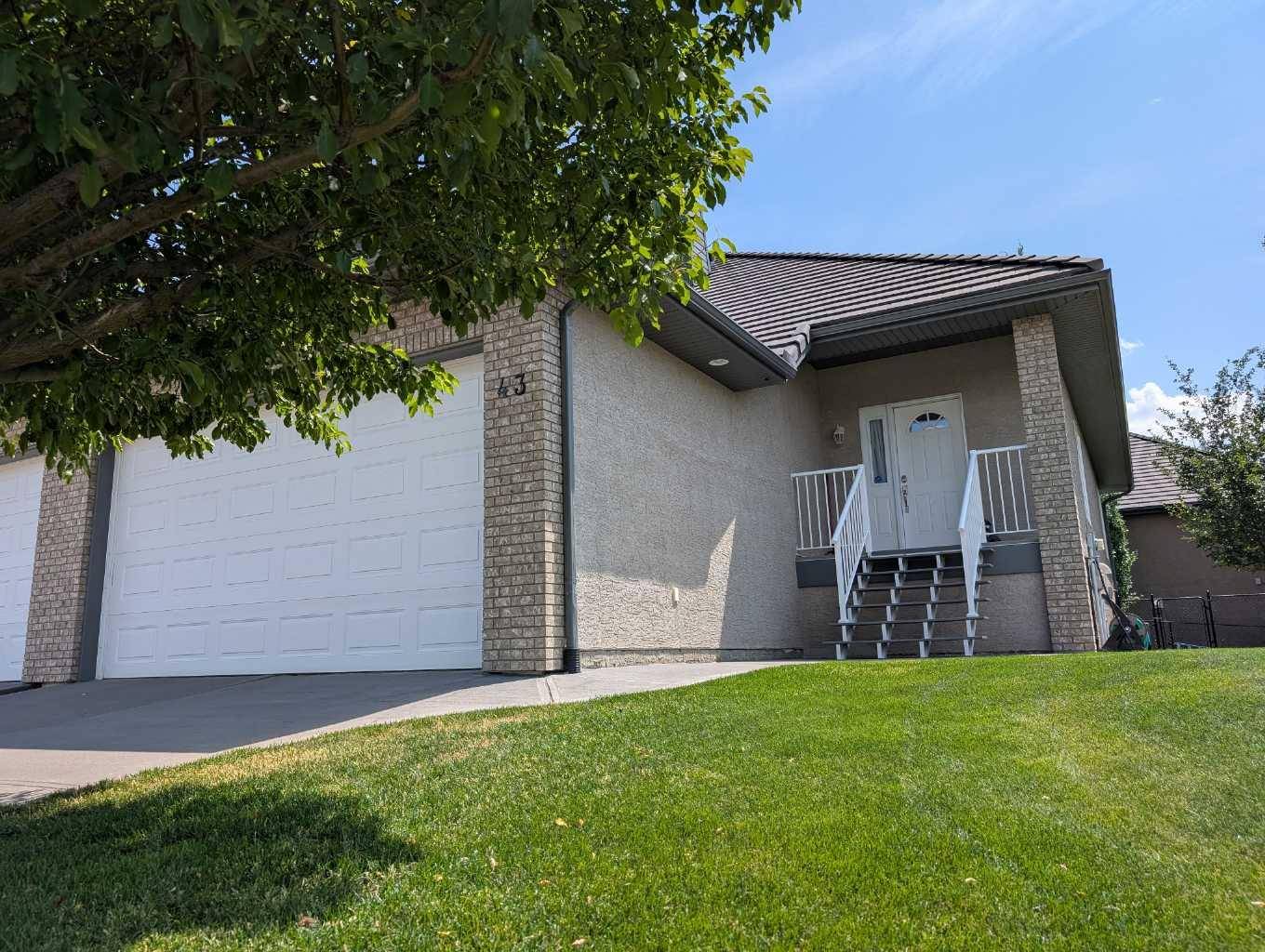43 Desert Blume CRES Southwest Desert Blume, AB T1B0A4
UPDATED:
Key Details
Property Type Multi-Family
Sub Type Semi Detached (Half Duplex)
Listing Status Active
Purchase Type For Sale
Square Footage 1,231 sqft
Price per Sqft $365
MLS® Listing ID A2235267
Style Attached-Side by Side,Bungalow
Bedrooms 2
Full Baths 2
Half Baths 1
Year Built 2007
Lot Size 4,872 Sqft
Acres 0.11
Property Sub-Type Semi Detached (Half Duplex)
Property Description
Location
Province AB
County Cypress County
Zoning RRR
Direction N
Rooms
Basement Finished, Full
Interior
Interior Features Ceiling Fan(s), High Ceilings, Kitchen Island, Pantry, Storage, Walk-In Closet(s)
Heating Forced Air, Natural Gas
Cooling Central Air
Flooring Carpet, Hardwood, Linoleum
Fireplaces Number 2
Fireplaces Type Family Room, Gas, Living Room
Inclusions fridge, stove, dishwasher built-in, washer & dryer, window coverings, central air conditoner, garage door opener + remote, wardrobe in bedroom downstairs
Appliance Central Air Conditioner, Dishwasher, Microwave Hood Fan, Refrigerator, Stove(s), Washer/Dryer, Window Coverings
Laundry Main Level
Exterior
Exterior Feature None
Parking Features Double Garage Attached, Driveway, Heated Garage
Garage Spaces 2.0
Fence Fenced
Community Features Golf, Park, Sidewalks, Walking/Bike Paths
Roof Type Concrete
Porch Deck
Lot Frontage 42.0
Total Parking Spaces 4
Building
Lot Description Landscaped
Dwelling Type Duplex
Foundation Poured Concrete
Architectural Style Attached-Side by Side, Bungalow
Level or Stories One
Structure Type Brick,Stucco
Others
Restrictions None Known
Tax ID 93789224



