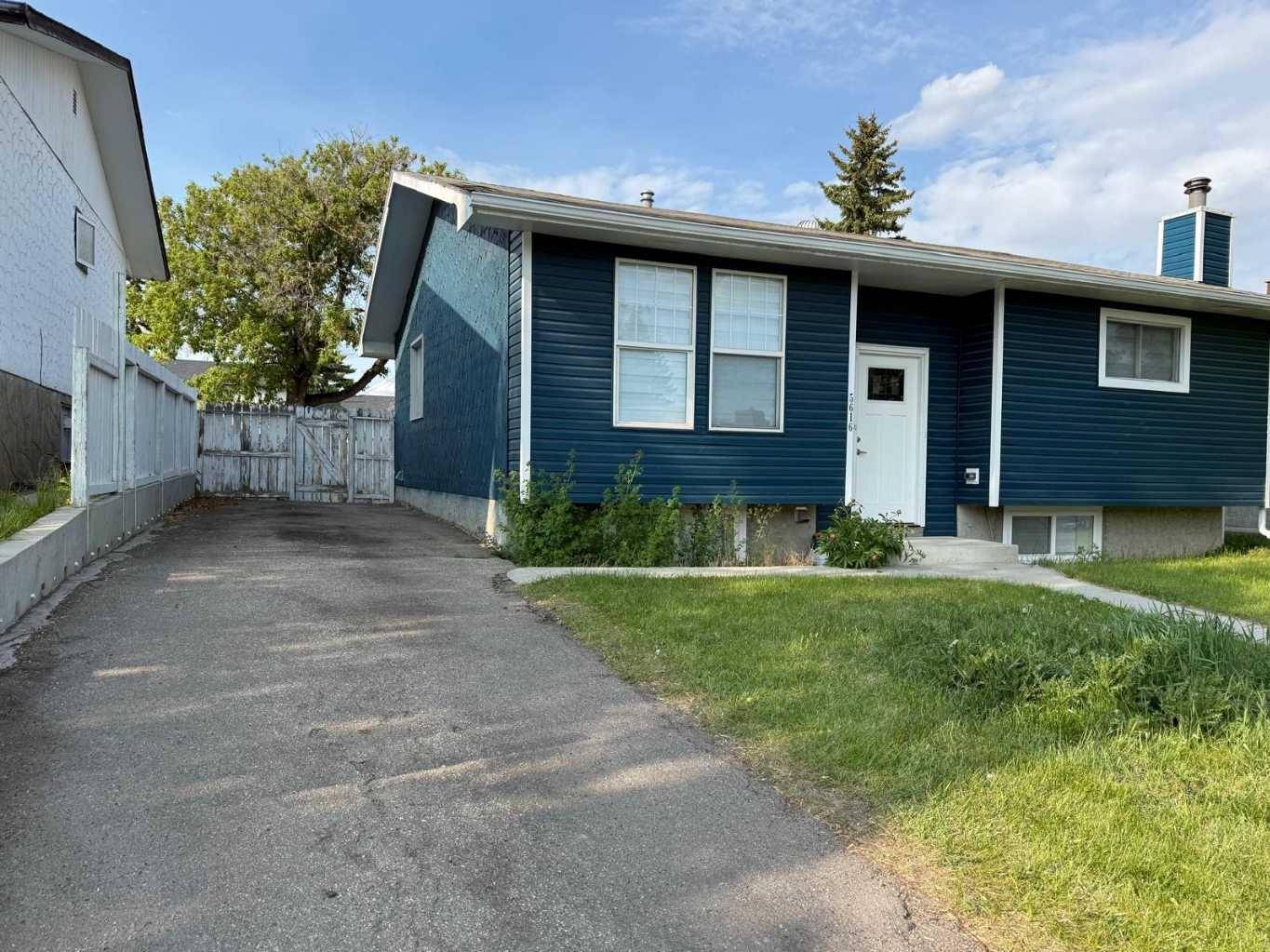5616 Maidstone CRES Northeast Calgary, AB T2A 4C4
UPDATED:
Key Details
Property Type Single Family Home
Sub Type Detached
Listing Status Active
Purchase Type For Sale
Square Footage 1,075 sqft
Price per Sqft $590
Subdivision Marlborough Park
MLS® Listing ID A2231125
Style Bungalow
Bedrooms 5
Full Baths 2
Half Baths 1
Year Built 1972
Lot Size 4,994 Sqft
Acres 0.11
Lot Dimensions 15.24x30.47 meters
Property Sub-Type Detached
Property Description
Location
Province AB
County Calgary
Area Cal Zone Ne
Zoning R-CG
Direction SW
Rooms
Basement Separate/Exterior Entry, Finished, Full, Suite
Interior
Interior Features Closet Organizers, Granite Counters, No Animal Home, No Smoking Home, Separate Entrance
Heating Mid Efficiency, Natural Gas, See Remarks
Cooling None
Flooring Vinyl
Inclusions NONE
Appliance Dishwasher, Dryer, Electric Range, Electric Stove, Refrigerator, Washer
Laundry Common Area, Lower Level
Exterior
Exterior Feature Private Entrance
Parking Features Concrete Driveway, Covered, Double Garage Detached, Driveway, Front Drive, Off Street, Parking Pad, RV Access/Parking
Garage Spaces 2.0
Fence Fenced
Community Features Park, Playground, Schools Nearby, Shopping Nearby, Sidewalks, Street Lights, Walking/Bike Paths
Roof Type Asphalt Shingle
Porch See Remarks
Lot Frontage 50.0
Total Parking Spaces 7
Building
Lot Description Back Lane, Back Yard, City Lot, Garden, Landscaped, Lawn, Private, Rectangular Lot
Dwelling Type House
Foundation Poured Concrete
Architectural Style Bungalow
Level or Stories One
Structure Type Stucco,Vinyl Siding,Wood Frame
Others
Restrictions None Known
Tax ID 101241734



