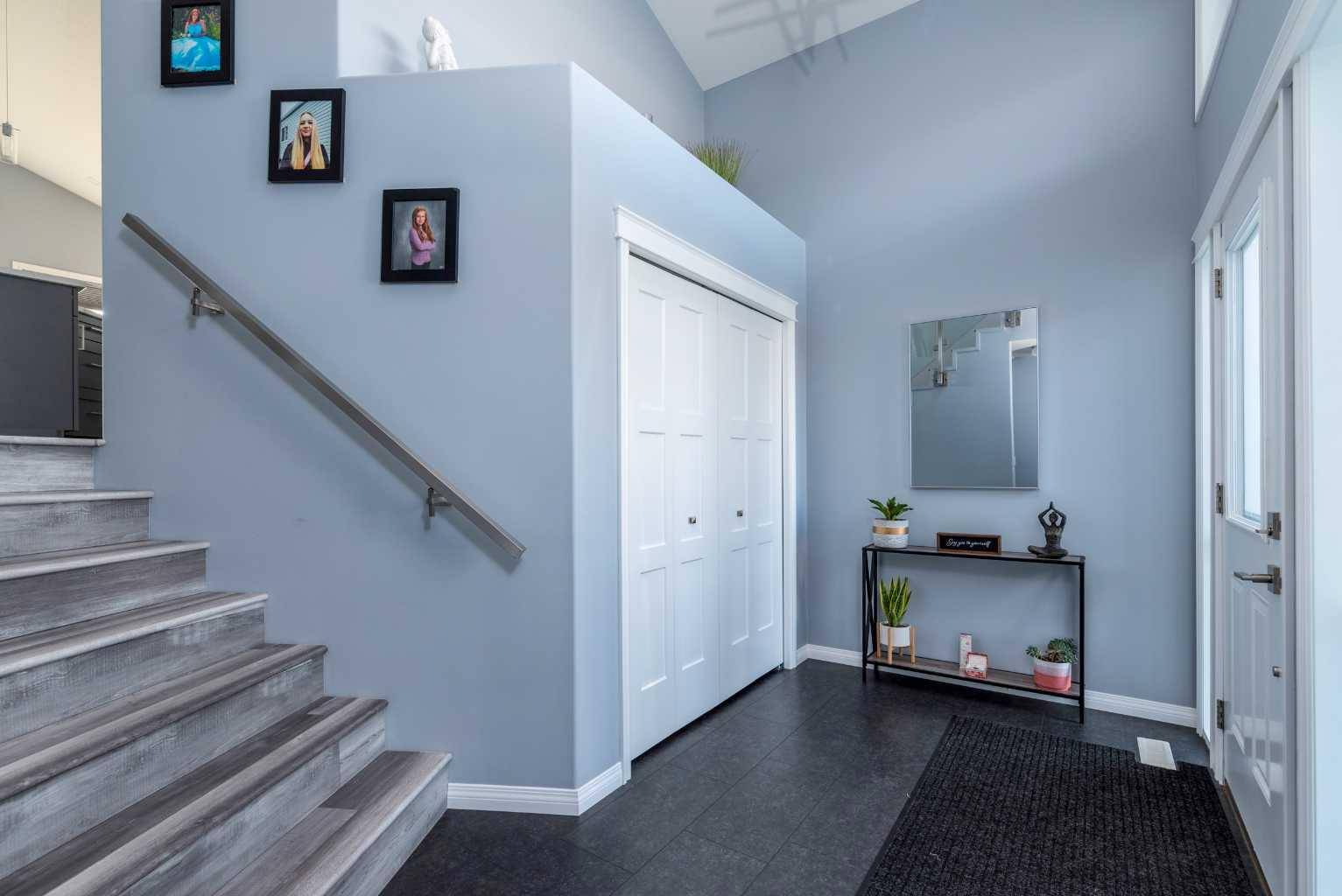1808 63 AVE Lloydminster, AB T9V 3R9
UPDATED:
Key Details
Property Type Single Family Home
Sub Type Detached
Listing Status Active
Purchase Type For Sale
Square Footage 1,368 sqft
Price per Sqft $409
Subdivision Lakeside
MLS® Listing ID A2224810
Style Modified Bi-Level
Bedrooms 4
Full Baths 3
Year Built 2020
Lot Size 5,231 Sqft
Acres 0.12
Property Sub-Type Detached
Property Description
This home perfectly balances luxury and practicality—an exceptional opportunity you won't want to miss. Check out the 3D virtual tour!
Location
Province AB
County Lloydminster
Area West Lloydminster
Zoning R1
Direction E
Rooms
Basement Finished, Full
Interior
Interior Features Ceiling Fan(s), High Ceilings, Kitchen Island, Open Floorplan, Pantry, Quartz Counters, Storage, Sump Pump(s), Vaulted Ceiling(s), Walk-In Closet(s)
Heating Floor Furnace, Forced Air, Natural Gas
Cooling Central Air
Flooring Carpet, Tile, Vinyl, Vinyl Plank
Appliance Dishwasher, Garage Control(s), Microwave Hood Fan, Refrigerator, Stove(s), Washer/Dryer
Laundry In Basement
Exterior
Exterior Feature BBQ gas line, Private Yard
Parking Features Concrete Driveway, Double Garage Attached, Heated Garage
Garage Spaces 2.0
Fence Fenced
Community Features Schools Nearby, Shopping Nearby, Sidewalks, Street Lights
Roof Type Asphalt Shingle
Porch Deck
Total Parking Spaces 4
Building
Lot Description Back Yard, Backs on to Park/Green Space, City Lot, Front Yard, Landscaped, Lawn, Private, Rectangular Lot
Dwelling Type House
Foundation Wood
Architectural Style Modified Bi-Level
Level or Stories Bi-Level
Structure Type Stone,Vinyl Siding,Wood Frame
Others
Restrictions None Known
Tax ID 98110817
Virtual Tour https://unbranded.youriguide.com/1808_63_ave_lloydminster_ab/



