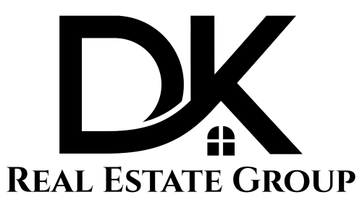20 Sunmount GN Southeast Calgary, AB T2X 2B2
OPEN HOUSE
Sun May 18, 2:00pm - 4:00pm
UPDATED:
Key Details
Property Type Single Family Home
Sub Type Detached
Listing Status Active
Purchase Type For Sale
Square Footage 1,597 sqft
Price per Sqft $500
Subdivision Sundance
MLS® Listing ID A2220013
Style Bungalow
Bedrooms 3
Full Baths 3
HOA Fees $299/ann
HOA Y/N 1
Year Built 1984
Lot Size 6,792 Sqft
Acres 0.16
Property Sub-Type Detached
Property Description
This one-owner home was thoughtfully designed and solidly built, with approximately 1,600 sqft and a partially finished basement offering even more space to make your own. While the interior reflects its original 1980s finishes, the layout and structure provide a fantastic canvas for renovation. The main floor features a sunken living room with a large picture window, a spacious kitchen with breakfast nook overlooking the backyard, and a cozy family room with a wood-burning fireplace. There are three bedrooms up, including a primary suite with a 3-piece ensuite. The laundry room is conveniently located off the rear foyer—just steps from the kitchen and back entrance.
Downstairs, the basement includes a finished 3-piece bath, a roughed-in bedroom, and an open layout with plenty of room for future development. Major updates have already been completed, including a high-efficiency furnace, hot water tank, and shingles—all replaced within the past 5 years.
The lot itself is a standout—offering great outdoor space, a lovely view of the greenbelt, and an extra-long driveway that fits multiple vehicles leading to an attached insulated double garage.
Whether you're watching eagles soar overhead, spotting deer along the paths, or strolling down to the nearby pond to catch a glimpse of the local beavers, this home embraces the lifestyle that comes with living beside a Provincial Park and in a lake community. With vibrant community spirit, wonderful neighbours, access to excellent schools, transit, and all the amenities of nearby Shawnessy, this is a rare gem in an unbeatable setting.
Location
Province AB
County Calgary
Area Cal Zone S
Zoning R-CG
Direction S
Rooms
Basement Full, Partially Finished
Interior
Interior Features Bookcases, No Animal Home, No Smoking Home
Heating High Efficiency
Cooling None
Flooring Carpet, Linoleum
Fireplaces Number 1
Fireplaces Type Wood Burning
Appliance Dishwasher, Dryer, Electric Stove, Range Hood, Refrigerator, Washer
Laundry Laundry Room
Exterior
Exterior Feature Awning(s)
Parking Features Double Garage Attached, Off Street
Garage Spaces 2.0
Fence Fenced
Community Features Clubhouse, Fishing, Lake, Park, Playground, Schools Nearby, Shopping Nearby, Sidewalks, Street Lights, Walking/Bike Paths
Amenities Available Beach Access, Clubhouse, Picnic Area, Playground
Roof Type Asphalt Shingle
Porch Deck
Lot Frontage 74.84
Total Parking Spaces 4
Building
Lot Description Back Yard, Backs on to Park/Green Space, Cul-De-Sac, Few Trees, Front Yard, Fruit Trees/Shrub(s), Irregular Lot, Lawn, No Neighbours Behind
Dwelling Type House
Foundation Poured Concrete
Architectural Style Bungalow
Level or Stories One
Structure Type Wood Frame,Wood Siding
Others
Restrictions None Known
Tax ID 95305526
Virtual Tour https://unbranded.youriguide.com/20_sunmount_green_se_calgary_ab/



