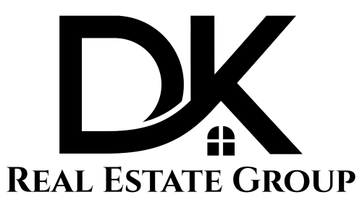51 Yorkville AVE Southwest Calgary, AB T2X 4K3
OPEN HOUSE
Sat May 10, 12:00pm - 4:00pm
Sun May 11, 12:00pm - 4:00pm
UPDATED:
Key Details
Property Type Townhouse
Sub Type Row/Townhouse
Listing Status Active
Purchase Type For Sale
Square Footage 1,467 sqft
Price per Sqft $354
Subdivision Yorkville
MLS® Listing ID A2218779
Style 2 Storey
Bedrooms 3
Full Baths 2
Half Baths 1
Year Built 2019
Lot Size 1,280 Sqft
Acres 0.03
Property Sub-Type Row/Townhouse
Property Description
The heart of the home is the elegant kitchen, complete with a gas cooktop, premium stainless steel appliances, and ample counter space—perfect for both everyday living and entertaining. Enjoy the abundance of natural light pouring in through newly installed, high-quality window coverings. Offering 3 spacious bedrooms and 2.5 bathrooms, this property includes a luxurious primary suite with a large walk-in closet and a private 4-piece ensuite. Two additional bedrooms and a full bathroom provide flexibility for families or guests. The convenient upper-level laundry room adds to the home's functional layout. Step outside to a sun-soaked, south-facing balcony, ideal for morning coffee or evening gatherings. The attached double garage with rear lane access offers both convenience and security. Yorkville is a thoughtfully planned community offering parks, a scenic pond, and green spaces, all within walking distance. Located just minutes from MacLeod Trail, Deerfoot Trail, Stoney Trail, major shopping centres, and C-Train access, this location provides unbeatable connectivity. Public transit is just steps away. This is your chance to enjoy the best of low-maintenance living in a rapidly growing, family-friendly neighborhood. Don't miss this opportunity—contact your Realtor today to book a private showing!
Location
Province AB
County Calgary
Area Cal Zone S
Zoning DC
Direction N
Rooms
Basement Full, Unfinished
Interior
Interior Features Bathroom Rough-in, Kitchen Island, No Animal Home, No Smoking Home, Walk-In Closet(s)
Heating Central
Cooling Central Air, Full
Flooring Carpet, Tile, Vinyl Plank
Inclusions None
Appliance Central Air Conditioner, Dishwasher, Gas Stove, Microwave, Range Hood, Refrigerator, Washer/Dryer, Window Coverings
Laundry In Unit, Upper Level
Exterior
Exterior Feature Other
Parking Features Double Garage Attached
Garage Spaces 2.0
Fence None
Community Features Park, Playground, Schools Nearby, Shopping Nearby, Sidewalks, Street Lights, Walking/Bike Paths
Roof Type Asphalt Shingle
Porch Balcony(s)
Lot Frontage 19.85
Total Parking Spaces 2
Building
Lot Description Landscaped, Rectangular Lot
Dwelling Type Four Plex
Foundation Poured Concrete
Architectural Style 2 Storey
Level or Stories Two
Structure Type Other,Wood Frame
Others
Restrictions None Known
Tax ID 94923862



