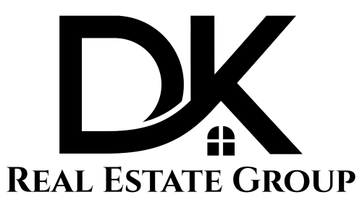1810 123 ST Blairmore, AB T0K 0E0
UPDATED:
Key Details
Property Type Single Family Home
Sub Type Detached
Listing Status Active
Purchase Type For Sale
Square Footage 1,124 sqft
Price per Sqft $391
MLS® Listing ID A2215465
Style Bi-Level
Bedrooms 4
Full Baths 2
Year Built 1964
Lot Size 5,200 Sqft
Acres 0.12
Lot Dimensions 50X102X109
Property Sub-Type Detached
Property Description
Location
Province AB
County Crowsnest Pass
Zoning R1
Direction E
Rooms
Basement Finished, Full
Interior
Interior Features Laminate Counters, No Smoking Home, Storage
Heating Forced Air, Natural Gas
Cooling None
Flooring Carpet, Hardwood, Linoleum
Appliance Dishwasher, Range Hood, Refrigerator, Stove(s), Washer/Dryer, Window Coverings
Laundry Laundry Room
Exterior
Exterior Feature Private Entrance, Private Yard
Parking Features Off Street
Fence Partial
Community Features Fishing, Golf, Lake, Park, Playground, Pool, Schools Nearby, Shopping Nearby, Sidewalks, Street Lights, Tennis Court(s), Walking/Bike Paths
Utilities Available Electricity Connected, Natural Gas Connected, Garbage Collection, Sewer Connected, Water Connected
Roof Type Membrane,Tar/Gravel
Porch Deck
Lot Frontage 50.0
Total Parking Spaces 4
Building
Lot Description Back Lane, Back Yard, Cul-De-Sac, Front Yard, Landscaped, Level, Pie Shaped Lot, Street Lighting, Views
Dwelling Type House
Foundation Poured Concrete
Architectural Style Bi-Level
Level or Stories Bi-Level
Structure Type Mixed
Others
Restrictions None Known
Tax ID 56226967



