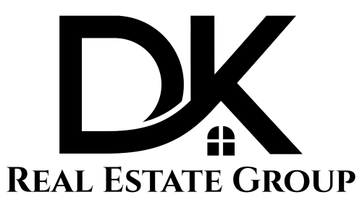11309 81 AVE Grande Prairie, AB T8W0A4
UPDATED:
Key Details
Property Type Single Family Home
Sub Type Detached
Listing Status Active
Purchase Type For Sale
Square Footage 1,522 sqft
Price per Sqft $282
Subdivision Westpointe
MLS® Listing ID A2217110
Style 2 Storey
Bedrooms 4
Full Baths 3
Half Baths 1
Year Built 2006
Lot Size 4,868 Sqft
Acres 0.11
Property Sub-Type Detached
Property Description
Location
Province AB
County Grande Prairie
Zoning RS
Direction N
Rooms
Basement Finished, Full
Interior
Interior Features See Remarks
Heating Forced Air
Cooling None
Flooring Carpet, Ceramic Tile, Linoleum, Vinyl Plank
Fireplaces Number 1
Fireplaces Type Gas
Inclusions FRIDGE, STOVE, DISHWASHER, WASHER, DRYER ALL WINDOW COVERINGS
Appliance See Remarks
Laundry Main Level
Exterior
Exterior Feature Private Entrance, Private Yard
Parking Features Double Garage Attached
Garage Spaces 576.0
Fence Fenced
Community Features Park, Playground, Schools Nearby, Shopping Nearby, Sidewalks, Street Lights, Walking/Bike Paths
Roof Type Asphalt Shingle
Porch Deck, Front Porch
Lot Frontage 42.0
Total Parking Spaces 6
Building
Lot Description Irregular Lot
Dwelling Type House
Foundation Poured Concrete
Architectural Style 2 Storey
Level or Stories Two
Structure Type See Remarks
Others
Restrictions None Known
Tax ID 91954022



