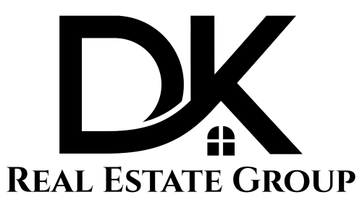37 Walcrest LN Southeast Calgary, AB T2X4L4
UPDATED:
Key Details
Property Type Multi-Family
Sub Type Semi Detached (Half Duplex)
Listing Status Active
Purchase Type For Sale
Square Footage 1,641 sqft
Price per Sqft $389
Subdivision Walden
MLS® Listing ID A2212213
Style 2 Storey,Attached-Side by Side
Bedrooms 3
Full Baths 2
Half Baths 1
Year Built 2021
Lot Size 2,615 Sqft
Acres 0.06
Property Sub-Type Semi Detached (Half Duplex)
Property Description
Inside, you'll find a thoughtfully laid-out home with 3 spacious bedrooms and 2.5 bathrooms, ideal for families or those looking for a bit more room to grow. The open-concept main floor flows beautifully for entertaining, while large windows fill the space with natural light.
Upstairs, enjoy the convenience of second-floor laundry, while elegant touches like quartz countertops and 9-foot ceilings add a modern, upscale feel. The separate side entrance opens the door to future possibilities—think guest suite, home office, or additional living space.
The double attached garage and a welcoming deck make everyday living easy and enjoyable.
Enjoy the benefits of being in a well-connected, nature-focused community— while still being minutes from schools, shopping, and major roadways.
This is a rare opportunity to own a home that combines location, lifestyle, and long-term value.
Location
Province AB
County Calgary
Area Cal Zone S
Zoning R-Gm
Direction E
Rooms
Basement Separate/Exterior Entry, Full, Unfinished
Interior
Interior Features No Animal Home, No Smoking Home
Heating Forced Air
Cooling None
Flooring Carpet, Ceramic Tile, Laminate, Vinyl
Appliance Dishwasher, Electric Stove, Garage Control(s), Range, Refrigerator, Washer/Dryer, Window Coverings
Laundry Upper Level
Exterior
Exterior Feature Playground, Private Entrance
Parking Features Double Garage Attached
Garage Spaces 2.0
Fence None
Community Features Playground, Shopping Nearby, Street Lights, Walking/Bike Paths
Roof Type Asphalt Shingle
Porch Balcony(s)
Lot Frontage 24.15
Total Parking Spaces 4
Building
Lot Description Backs on to Park/Green Space, Corner Lot
Dwelling Type Duplex
Foundation Poured Concrete
Architectural Style 2 Storey, Attached-Side by Side
Level or Stories Two
Structure Type Wood Frame
Others
Restrictions None Known
Tax ID 95141303



