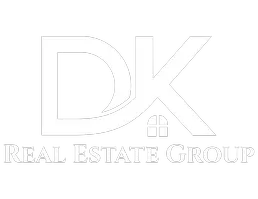2002 61 AVE Lloydminster, AB T9V 3R3
UPDATED:
Key Details
Property Type Single Family Home
Sub Type Detached
Listing Status Active
Purchase Type For Sale
Square Footage 1,485 sqft
Price per Sqft $504
Subdivision Lakeside
MLS® Listing ID A2208497
Style Bungalow
Bedrooms 4
Full Baths 3
Year Built 2021
Lot Size 6,533 Sqft
Acres 0.15
Property Sub-Type Detached
Property Description
Location
Province AB
County Lloydminster
Area West Lloydminster
Zoning R1
Direction E
Rooms
Basement Finished, Full
Interior
Interior Features Double Vanity, Kitchen Island, Sump Pump(s), Vaulted Ceiling(s), Walk-In Closet(s)
Heating Forced Air, Natural Gas
Cooling Central Air
Flooring Carpet, Ceramic Tile, Hardwood
Fireplaces Number 1
Fireplaces Type Gas
Inclusions Vac. Power Nozzle, Natural Gas BBQ Hookup
Appliance Built-In Oven, Central Air Conditioner, Dishwasher, Freezer, Garage Control(s), Garburator, Microwave, Range Hood, Refrigerator, Stove(s), Washer/Dryer
Laundry Main Level
Exterior
Exterior Feature Private Yard
Parking Features Concrete Driveway, Heated Garage, Insulated, Triple Garage Attached
Garage Spaces 3.0
Fence Fenced
Community Features Other
Roof Type Asphalt Shingle
Porch Deck
Lot Frontage 56.27
Total Parking Spaces 6
Building
Lot Description Backs on to Park/Green Space, Corner Lot, Irregular Lot, Treed, Underground Sprinklers
Dwelling Type House
Foundation ICF Block
Architectural Style Bungalow
Level or Stories One
Structure Type Stone,Vinyl Siding,Wood Frame
Others
Restrictions None Known
Tax ID 98112677



