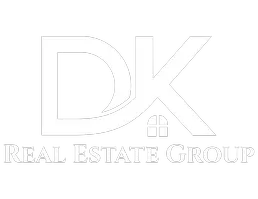2115 52B AVE #1 Lloydminster, AB T9V 3G3
UPDATED:
Key Details
Property Type Multi-Family
Sub Type Semi Detached (Half Duplex)
Listing Status Active
Purchase Type For Sale
Square Footage 1,052 sqft
Price per Sqft $356
Subdivision West Lloydminster
MLS® Listing ID A2205399
Style Attached-Side by Side,Bi-Level
Bedrooms 4
Full Baths 3
Condo Fees $343/mo
HOA Fees $343/mo
HOA Y/N 1
Year Built 2002
Property Sub-Type Semi Detached (Half Duplex)
Property Description
You'll love the bright and open main floor with west-facing windows that fill the home with natural light. The kitchen includes a central island and upgraded appliances, and the main living area has been freshly painted. The primary bedroom offers a 3-piece ensuite, and laundry is conveniently located on the main level.
Extras include a double attached garage, new rubber driveway, newer furnace, and A/C for year-round comfort. Exterior maintenance is taken care of, so you can enjoy a worry-free lifestyle. Spring possession available—get ready to move in and relax!
Location
Province AB
County Lloydminster
Area West Lloydminster
Zoning R3
Direction S
Rooms
Basement Finished, Full
Interior
Interior Features Ceiling Fan(s), Kitchen Island, Laminate Counters, No Animal Home, No Smoking Home, Open Floorplan, Recessed Lighting, Vinyl Windows
Heating Forced Air
Cooling Central Air
Flooring Carpet, Linoleum
Inclusions none
Appliance Dishwasher, Electric Stove, Microwave Hood Fan, Refrigerator, Washer/Dryer Stacked
Laundry Laundry Room, Main Level
Exterior
Exterior Feature BBQ gas line
Parking Features Double Garage Attached
Garage Spaces 2.0
Fence Partial
Community Features Gated, Schools Nearby, Shopping Nearby, Sidewalks, Street Lights
Amenities Available None
Roof Type Asphalt Shingle
Porch Front Porch
Total Parking Spaces 4
Building
Lot Description Cul-De-Sac
Dwelling Type Duplex
Foundation Poured Concrete
Architectural Style Attached-Side by Side, Bi-Level
Level or Stories Bi-Level
Structure Type Wood Frame
Others
HOA Fee Include Insurance,Maintenance Grounds,Parking,Reserve Fund Contributions,Snow Removal
Restrictions None Known
Tax ID 98112778
Pets Allowed No
Virtual Tour https://unbranded.youriguide.com/2115_52b_ave/



