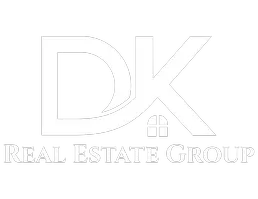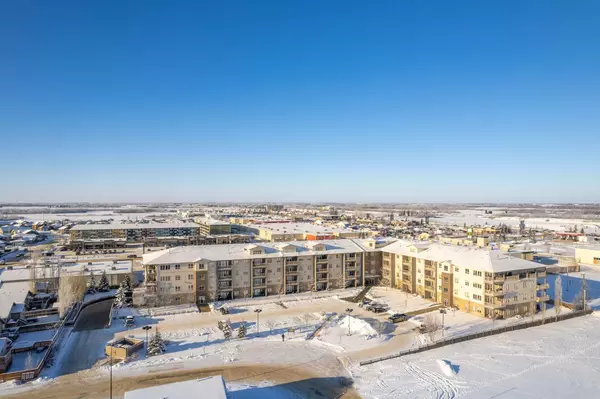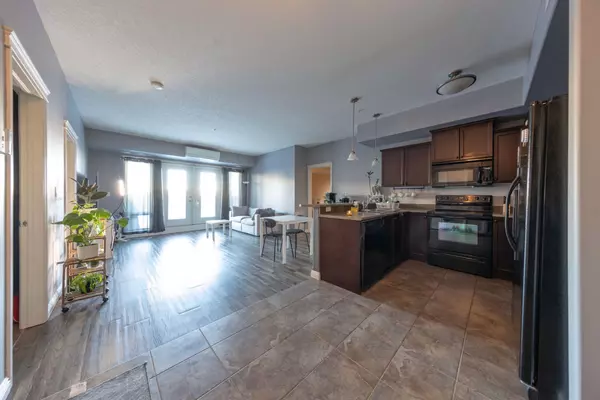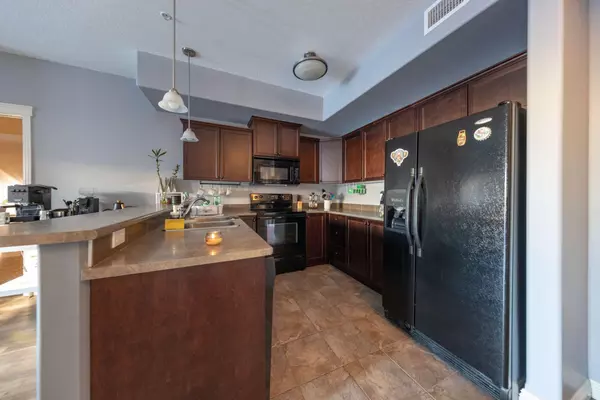4102 69 AVE #121 Lloydminster, AB T9V2H9
UPDATED:
01/15/2025 03:05 PM
Key Details
Property Type Condo
Sub Type Apartment
Listing Status Active
Purchase Type For Sale
Square Footage 1,036 sqft
Price per Sqft $197
Subdivision Parkview Estates
MLS® Listing ID A2183176
Style Low-Rise(1-4)
Bedrooms 2
Full Baths 2
Condo Fees $540/mo
Year Built 2010
Property Description
This unit includes all appliances and comes with the convenience of 1 underground parking stall. The building is thoughtfully designed with fantastic amenities: stay active in the exercise room with cardio and weights, unwind in the leisure room with leather couches, a pool table, a BBQ, and a big-screen TV, or take advantage of the guest suites for visiting family or friends.
Professionals, retirees, or anyone seeking a quiet, relaxing lifestyle will appreciate this efficiently managed and peaceful building. Units here don't last long—don't miss out on this opportunity to make this home yours!
Location
Province AB
County Lloydminster
Area West Lloydminster
Zoning R4
Direction NE
Interior
Interior Features Central Vacuum, Open Floorplan, Storage
Heating Boiler
Cooling Wall Unit(s)
Flooring Carpet, Tile, Vinyl Plank
Appliance Dishwasher, Microwave Hood Fan, Refrigerator, Stove(s), Washer/Dryer
Laundry In Unit
Exterior
Exterior Feature Other
Parking Features Underground
Community Features Playground, Schools Nearby, Shopping Nearby, Sidewalks, Street Lights, Walking/Bike Paths
Amenities Available Elevator(s), Fitness Center, Guest Suite, Parking, Secured Parking
Porch Patio
Exposure N
Total Parking Spaces 1
Building
Dwelling Type Low Rise (2-4 stories)
Story 4
Architectural Style Low-Rise(1-4)
Level or Stories Multi Level Unit
Structure Type Vinyl Siding,Wood Frame
Others
HOA Fee Include Common Area Maintenance,Heat,Insurance,Maintenance Grounds,Professional Management,Reserve Fund Contributions,Sewer,Snow Removal,Trash,Water
Restrictions Pets Not Allowed
Tax ID 56788154
Pets Allowed No



